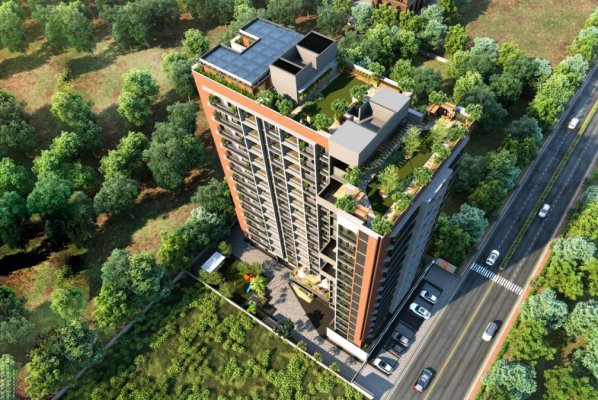Total No. of Tower : 2
No. Flats in Tower : 82
No. Floor in Tower : 14
No. of Flats per Floor : 4
Flat Size : 1795 Sq Ft
Allocate Parking : Yes
| Sr. No. |
Type |
Constructed Area (SBA) |
Area Unit |
Parking |
| 1 |
3 BHK |
1795 |
Sq. Ft. |
1 |
- Stamp duty, Registration charges, Legal charges, Auda, Electricity, Corporation, Parking and all other extra charges shall be borne by the purchaser.
- GST, TDS and any other taxes levied in future shall be borne by the purchaser.

